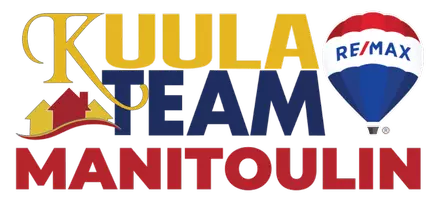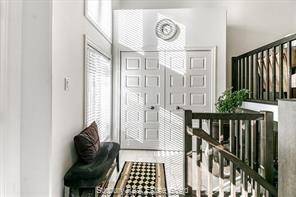178 Eclipse CT Sudbury, ON P3B0E6
3 Beds
2 Baths
UPDATED:
Key Details
Property Type Single Family Home
Listing Status Active
Purchase Type For Sale
Subdivision Minnow Lake - S206
MLS Listing ID 2122625
Style Bungalow
Bedrooms 3
Full Baths 2
Property Description
Location
Province ON
Rooms
Basement Full
Interior
Heating Forced Air
Cooling Air Conditioning
Flooring Carpet, Linoleum, Tile
Inclusions Electric fireplace in basement "as is", furniture negotiable, gas BBQ negotiable, outdoor furniture negotiable, shed, dehumidifier, white standing cabinets x 2 in laundry room, refrigerator, stove, range hood, dishwasher, "cooling fridge" built in drawer microwave, wash and dry, light fixtures, blinds and window coverings
Exterior
Exterior Feature Brick, Vinyl Siding
Parking Features Attached Garage, Interlocking
Garage Spaces 4.0
Lot Frontage 30.06
Building
Story 1 Storey
Foundation Block





